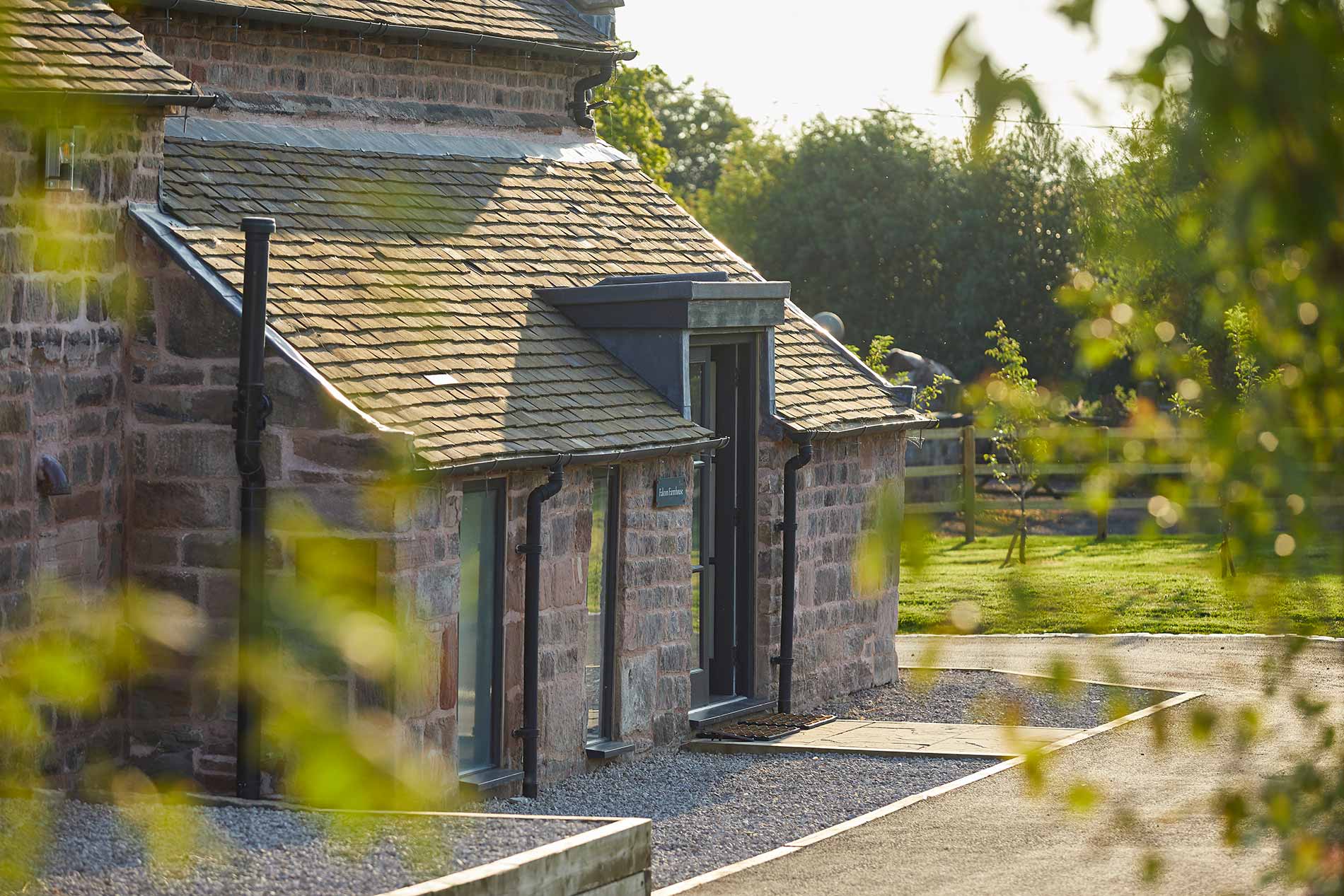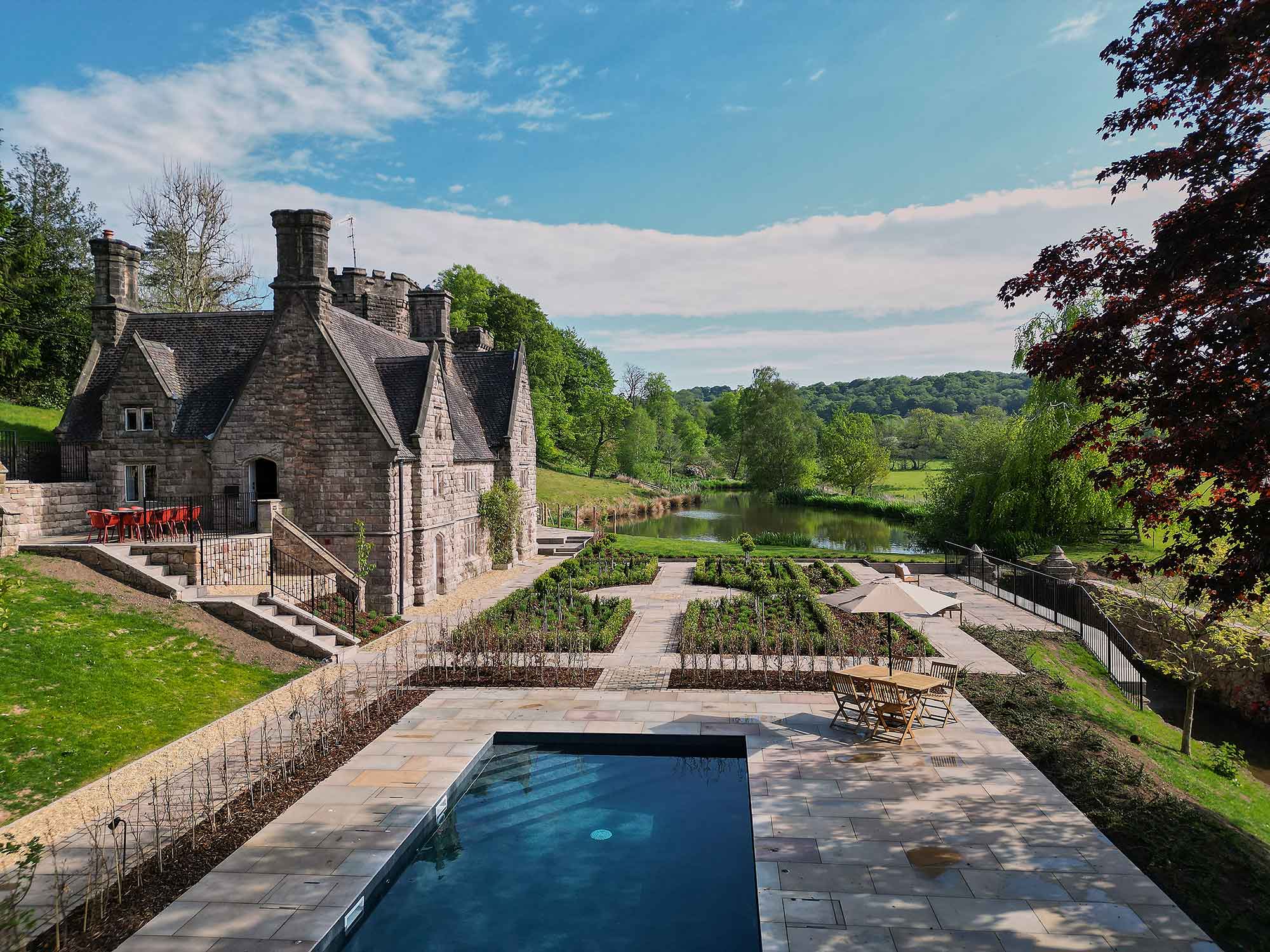Falcon Farmhouse
The farmhouse sits in the most stunning setting with rolling hills and uninterrupted views. We wanted to create a sanctuary from which the guests can truly connect with nature and feel relaxed and restored. We aimed to bring the beauty of nature indoors, aligning with biophilic design principles.
The Bath House
Nestled in the heart of beautiful countryside, it overlooks its own lake, a garden folly, and rolling open fields beyond. Lovingly restored, many original features have been reinstated to honour the home’s heritage, while colour, warmth, and soul have been infused throughout—resulting in a truly elegant retreat.

